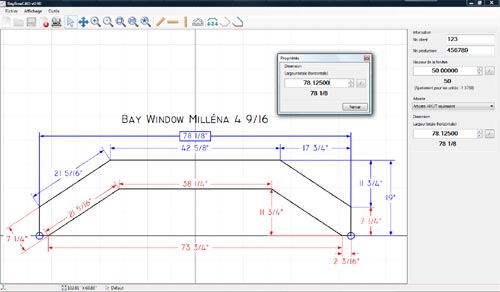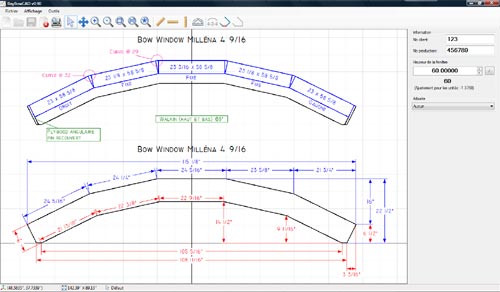Description
A computer assisted design software (CAD) for bay and bow windows for Aluminart Architectural Inc. The main objective was to create a software able to create technical drawings by users without or with little knowledge of technical drawings.
The software automatically adjusts all dimensions when the user adjusts a measurement. It's then faster to use the software instead of generating a drawing entirely in a program like AutoCAD®.
- C# Software
- .NET
- GDI+
- DXF
- XML
Details

- Client: Aluminart Architectural
- Date: October 2012
Screenshots

Edit dimensions
Click a measure on the picture do change its value. Other dimensions will automatically adjust themselve.

3, 4, 5 ou 6 lights
The number of light does not make it more complicated for the user. The process remains the same to meet customer demands.
Features
- C# computer assisted design (CAD) software.
- Important time saving compared to manually use of a software such as AutoCAD.
- Edit dimensions directly in viewport and being able to see results live.
- Standard viewport tools such as pan, zoom, select, etc.
- Real-time scaled 2D drawings based on dimensions.
- Able to see dimensions horizontaly, verticaly or aligned between 2 points if needed.
- Generate each unit production sizes.
- Bay windows with 3, 4 or 5 lites.
- Bow windows with 4, 5 or 6 lites.
- Conception types with shelf or "walk-in".
- Straight or angular finishes types.

